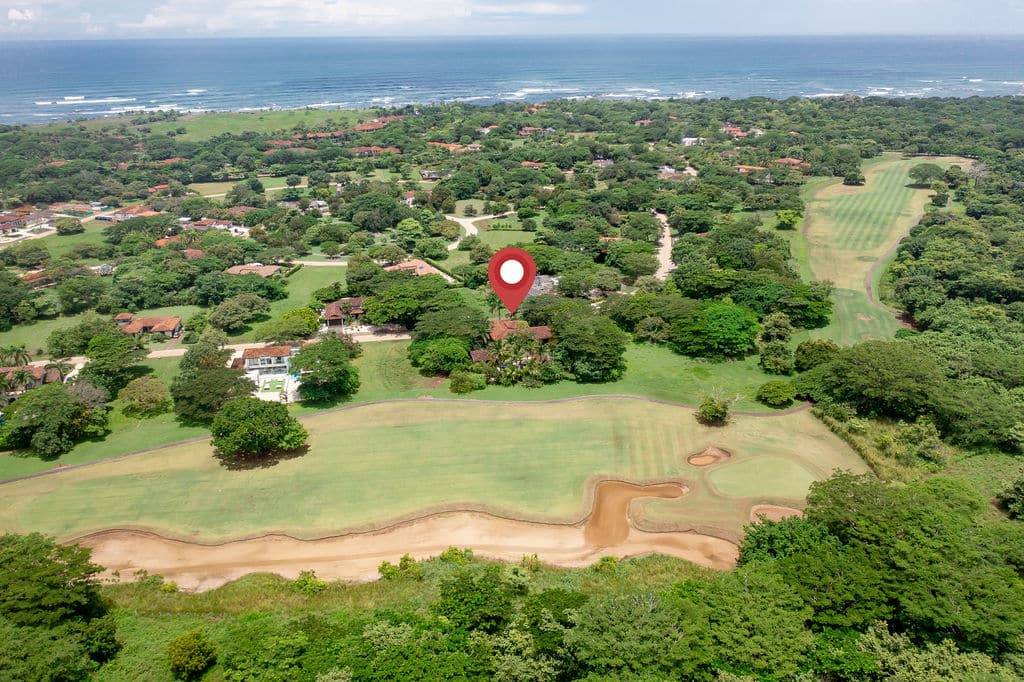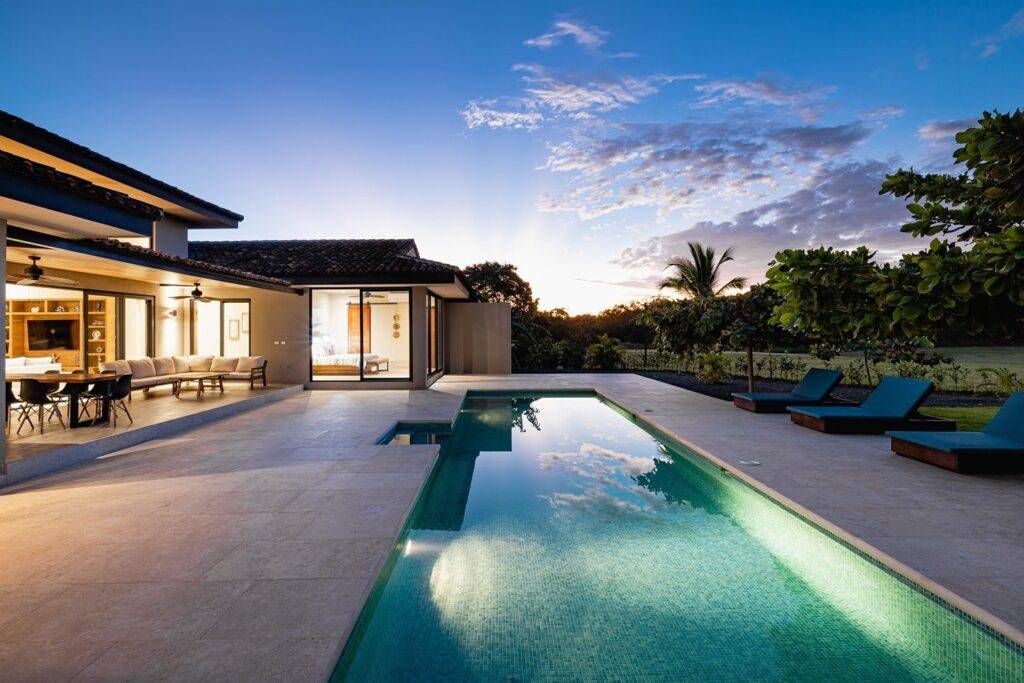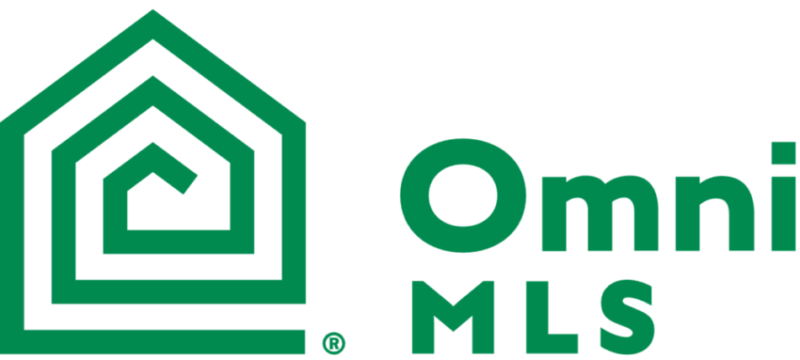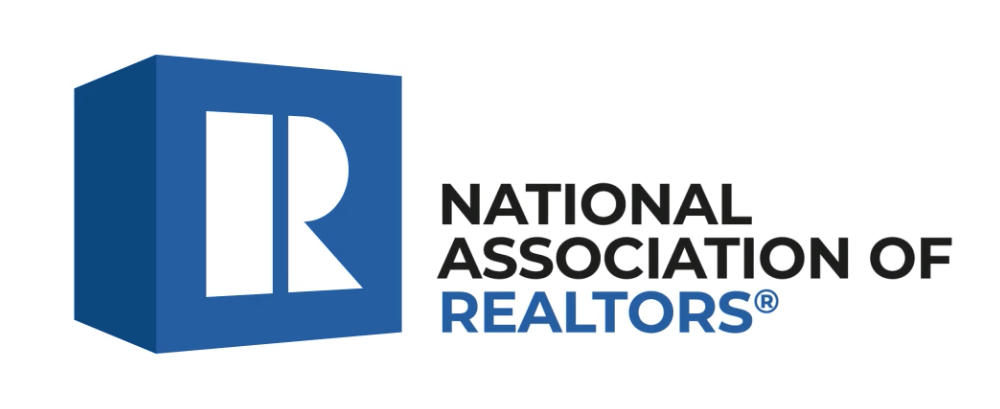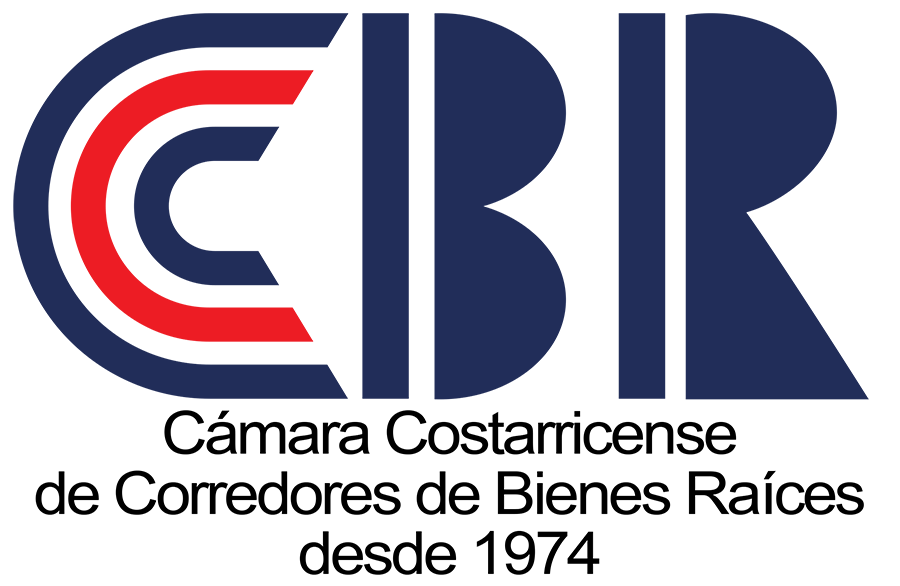
Casa en venta en Atenas, Villa con piscina
Venta
Esta magnífica casa fue diseñada para disfrutar al máximo de las espectaculares vistas desde cualquier habitación.
La propiedad se encuentra en un terreno de 5,098 m² (1.25 acres). En el segundo piso hay 2 suites principales, mientras que en el primer piso hay 2 habitaciones adicionales y/o una oficina o sala de estar.
La casa tiene una superficie de 395 m² (4,251 pies²), y el rancho cuenta con 70 m² (753 pies²), ofreciendo amplios espacios interiores y exteriores para su disfrute.
Al ingresar a la casa, lo primero que notará son las puertas corredizas de vidrio de piso a techo, enmarcando las vistas al exterior de la piscina y el valle. A la derecha de la sala de estar, se encuentra una amplia cocina con encimeras de granito, hermosos gabinetes de madera y una despensa.
A la izquierda de la sala de estar, hay un estudio, un dormitorio espacioso y un baño con ducha.
La hermosa baranda y escalera de madera conducen a un área de concepto abierto con una vista impresionante hacia la piscina, las montañas y el valle. A la derecha del rellano se encuentra la suite principal, que cuenta con una bañera, ducha independiente, vestidor y tocador. A la izquierda del rellano está la segunda suite principal, que también cuenta con vestidor, ducha y tocador.
La casa fue construida con concreto reforzado y las paredes exteriores tienen una fachada de piedra. Los techos y marcos de ventanas están hechos de madera sólida.
La piscina mide 8m x 3.5m y cuenta con calefacción solar. El jacuzzi está conectado a la calefacción solar, con opción a electricidad si es necesario.
El rancho, de 70 m² (753 pies²), incluye una chimenea de piedra, un bar de madera sólida, un gabinete con fregadero y un medio baño.
Debajo de la piscina hay un área de almacenamiento, así como un tanque de reserva de agua con capacidad de 80 galones.
El cuarto de lavandería está equipado con un fregadero, lavadora, secadora, estanterías de almacenamiento y un espacio adicional que fácilmente puede convertirse en un cuarto de servicio o un apartamento independiente con entrada privada.
Además, hay espacio disponible en la parte baja del terreno para construir una casa de huéspedes.
¡No deje pasar esta oportunidad! Contáctenos al (+506) 8810-0635 o al teléfono en EE.UU. 305-454-1505. Será un placer atenderle.
-
This magnificent home was designed to fully enjoy the spectacular views from any of the rooms of this home.
The property sits on 5098 m2 (1.25 acre) of land. There are 2 master suites on the second floor, 2 bedrooms on the first floor, and /or a room for an office or den.
The home is 395m2 (4,251 sq.ft) and the rancho is 70m2 (753 sq.ft) plenty of indoor / outdoor living spaces for you to enjoy.
As you enter the home, the first thing you notice is the floor to ceiling sliding glass doors framing the outdoor views of the swimming pool and the valley beyond. Off to the right of the living room is a spacious kitchen with granite countertops, beautiful wood cabinets and walk in pantry.
To the left of the living room is the den, a spacious bedroom and bathroom with shower.
The gorgeous wood bannister and stairway lead to an open concept landing with an impressive view to the pool and the mountains and valley beyond. To the right of the landing is the master suite, with a soaking tub, separate shower, walk in closet and vanity. To the left of the landing is the 2nd master suite, with a walk-in closet, shower and vanity.
The home was constructed with reinforced concrete and the exterior walls have stone facade. The ceilings and window frames are all made with solid wood. Pool size 8m x 3.5m, solar heated. The hot tub is connected to the solar heating and switches to electric, if needed.
Rancho has a size of 70m2 (753 sq.ft) and features a stone fireplace, a solid wood bar, sink cabinet and a half bath.
There is storage at the bottom of the pool, as well as a water storage tank with a capacity of 80 gallon.
Laundry room has a sink, washer, dryer and storage shelves and additional space that can be easily converted into a maid’s quarters or in-law apartment with private entrance.
There is space to build a guesthouse on the lower part of the property.
No deje pasar esta oportunidad, contáctenos (+506) 8810-0635 US Teléfono: 305-454-1505, será un gusto atenderlo.
Especificaciones
Amenidades
Galería
Mapa ubicación
Compartir esta propiedad
Corredor a cargo

- 88100635
- info@costaricaproperties.cr




